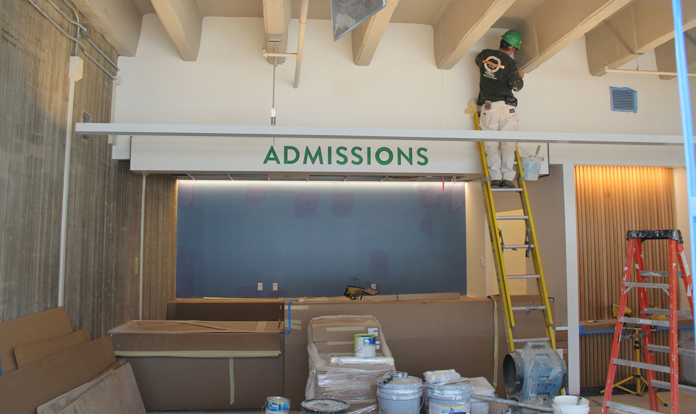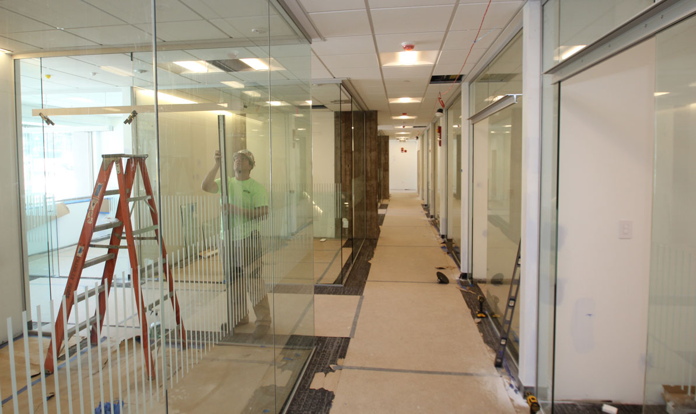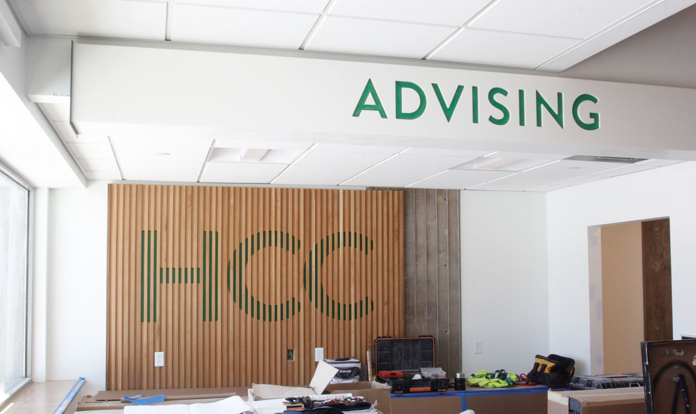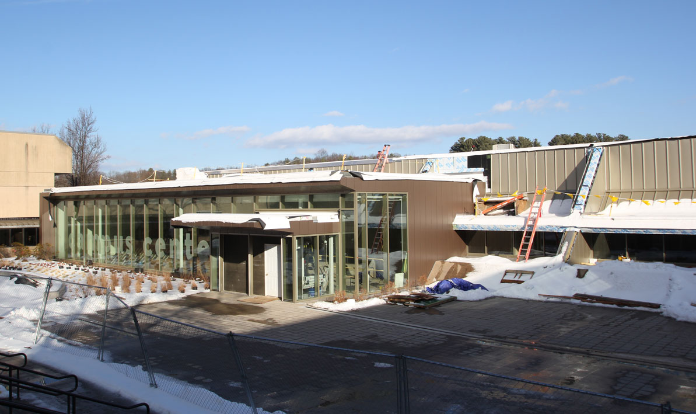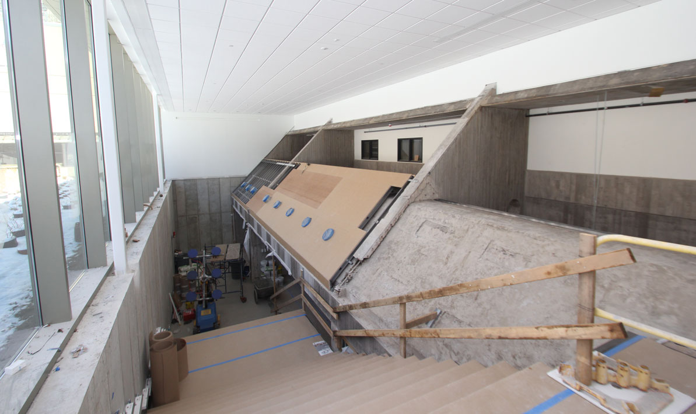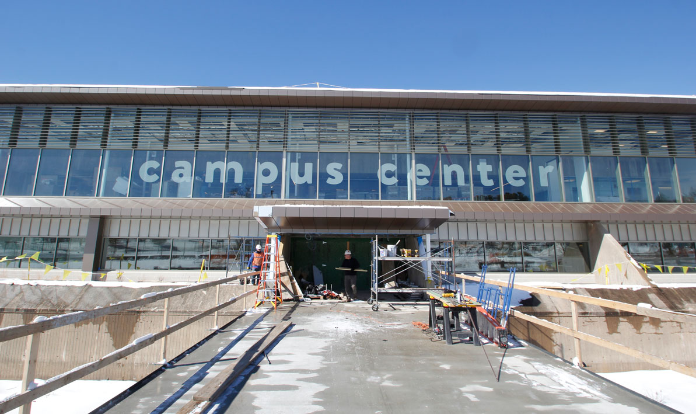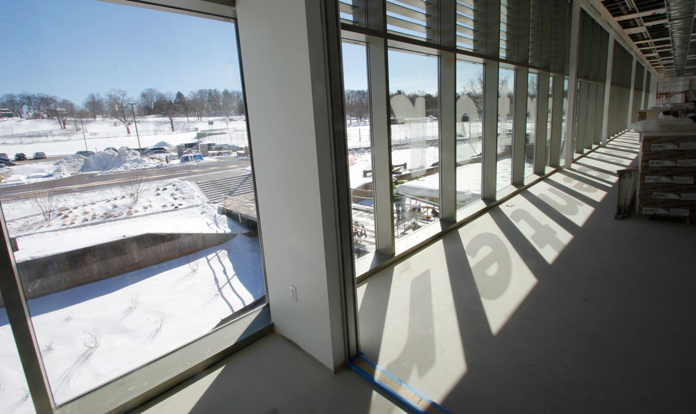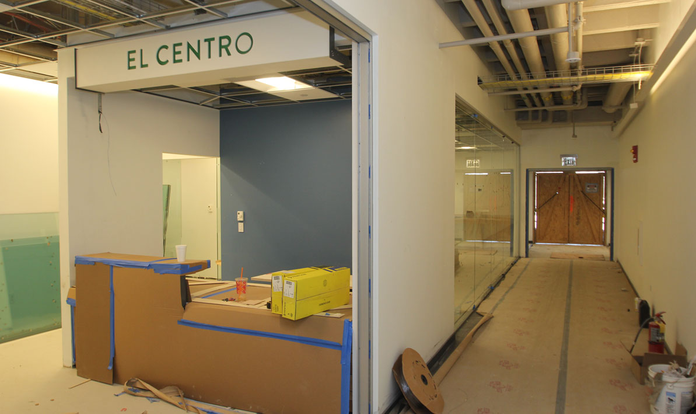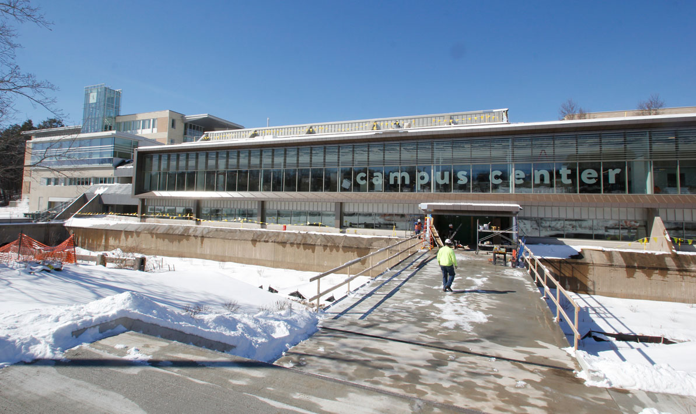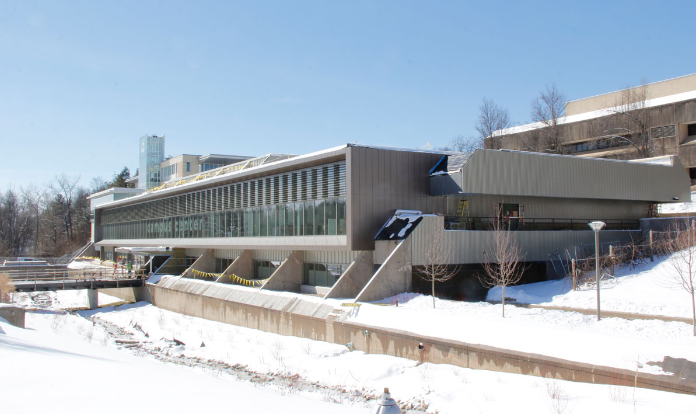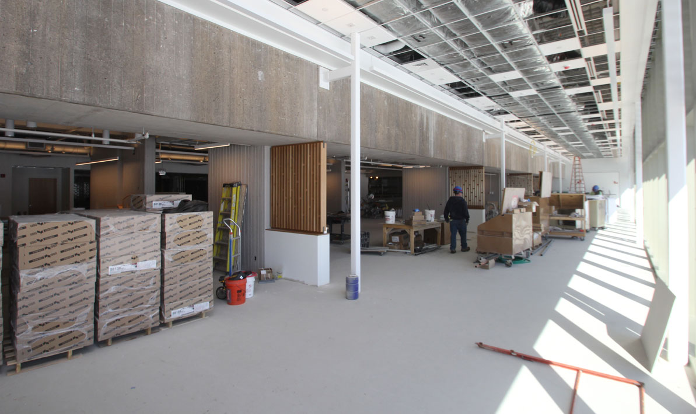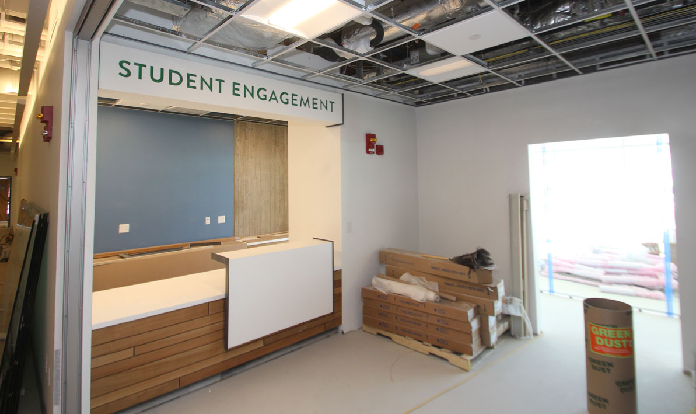All Square
HCC Campus Center on schedule to reopen for Fall 2019

Editor's Note: This is another in a series of periodic visual updates to the Campus Center renovation project.
It may be tough to remember exactly what it looked like before. Let's just say, it wasn't pretty.
Now it is.
While work continues on the $43.5 million renovation of the HCC Campus Center – the building is scheduled to reopen for the Fall 2019 semester – the exterior, at least, is largely complete. The new face of the Campus Center is higher and wider thant is was before, with its previously sloped, stained, concrete facade squared off with modern metal trim and tall windows. Out back, on the Courtyard side, the new atrium entrance is also nearly done. Take a look at the slideshow below for a glimpse of both the inside and outside of HCC's new Campus Center.
Here's links to a couple of past Campus Center updates:
March 2018: Topping History
March 2018: Taking Shape
October 2017: Rough Cuts
And you can see more photos in our Facebook photo gallery ...
PHOTOS by CHRIS YURKO
-
Admissions Desk
First floor. Future home of HCC Admissions.
-
Advising
Glass partitions and doors define office spaces in the new Campus Center.
-
Advising Reception Desk
First floor. New home of campus Advising Center.
-
Atrium Entrance
View of the new atrium entrance to the Campus Center from the HCC Courtyard
-
Atrium Entrance
Inside the new atrium entrance to the Campus Center from the HCC Courtyard
-
New Bridge
A bridge over Tannery Brook leads to the new front door to the Campus Center.
-
Center View
View of campus through the window in the expanded second floor dining room
-
El Centro
Second floor reception area for MAS, Multicultural Academic Services and other student support programs
-
Campus Center
View of the Campus Center looking across the bridge toward the new front vestibule
-
Campus Center
View of the Campus Center looking back toward the Kittredge Building
-
Campus Center
View of the expanded dining area on the second floor of the Campus Center
-
Student Engagement
Reception desk for the new Student Engagment area on the second floor




